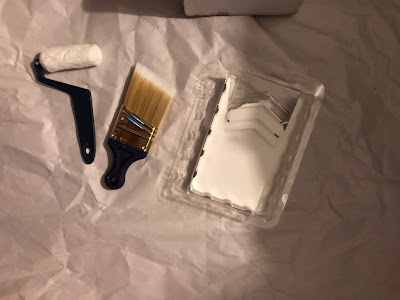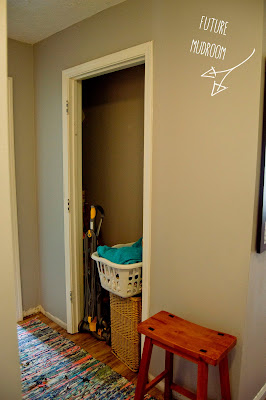This project has been in the works since we first bought this house. You can read about the first part here. We introduced the idea of us using our wooden box spring and up-cycling it into the majority of our mud room framing. Which worked out quite wonderfully. I now present to you the full and completed mud room closet!
We decided not to open the doorway more for now, for one because we really need to make absolutely sure it is not a supporting wall. Where this closet is situated, under neath it in the crawl space is a lot of structural support pieces, so it felt like we shouldn't open that can of worms. Another reason was we actually like that there is some hidden storage to the sides. Shoes that come in a little dirty can be hidden on the shelves inside, as well I have paper towel and toiletry storage to another side. I was able to store all of our wrapping paper this holiday season in a corner too.
As I have grown up, I really enjoy the heck out of organizing things. Finding a spot for everything really gives me a since of euphoria. So making a mudroom area in the house was kind of like an ultimate organizing space. This old closet had one weird shelf in it, and was much too skinny to really reach anything that could fall into a corner and get lost forever. It only made sense for us to make it in to a space that we could place all of our coats and shoes and any extra things that don't always have a spot in a house.
 |
| excuse the paint spots on the floor...I am getting to those soon. |
For the front part of the seating area we used a thick piece of MDF board, sanded it, and cut it to fit the opening. On the sides we did re purpose some crates we had on the property for now. We do plan on filling in those spaces with MDF in the near future. Yet, no one sits on that area, so it felt okay to let them be a little rustic, so to speak. We used some decorative shelving pieces for the side shelves to give a little extra support, and added one long shelf to the space that was already set for a shelf from its former life as a closet. There is a small LED remote light on the inside of the closet for extra light on gloomier days or if you just need a smidge more light to see what you're getting out.
I added some wire baskets from Targets' dollar spot for scarf, glove, and hat storage, or any other odd pieces of clothing that may end up there. The pillows were from our porch swing, since the seasons changed and I had different pillows outside, we brought the blue ones in to use here. I may grab some more and possibly a bench cushion later for more comfort. For now though, we have found this space extremely useful for our family. Our daughter knows where her shoes and coat go, she loves putting them away. As well it is the go to spot for any game of hide & seek that is played on a rainy day.
We do have two other hall closets in the house still, one is for linens and games, the other is currently a pseudo attic for stacking plastic storage bins while we figure out how to get our attic some more floor space. Our large outdoor shed is not really the best place for storing anything valuable currently, that whole building needs a renovation badly.
Our mudroom was truly a labor of love and took a longer time that we anticipated to get it done, but I do believe everything can happen in the time it's supposed to, this was no exception. I love seeing it every time I walk by it and it fills my heart to know we are really turning this house into our home, exactly the way we want it to be.
 |
| Pin Me! |
Tell us how you liked this project! I will post some item links below similar to what I used in this little renovation.
Similar Wire Milk Crate Baskets: Find them HERE
Throw Pillows that won't break the bank: Find them HERE
The oil rubbed bronze hooks to hang everything on: Find them HERE













































